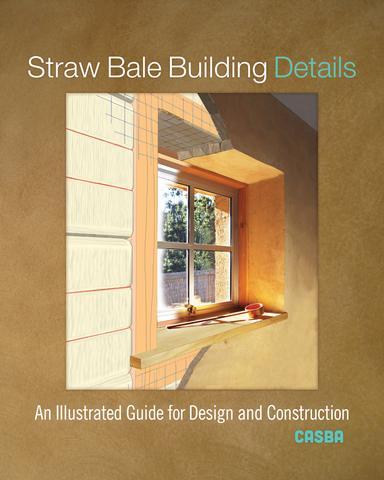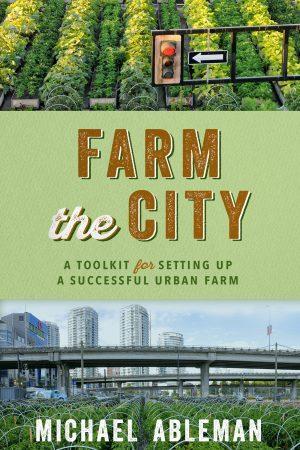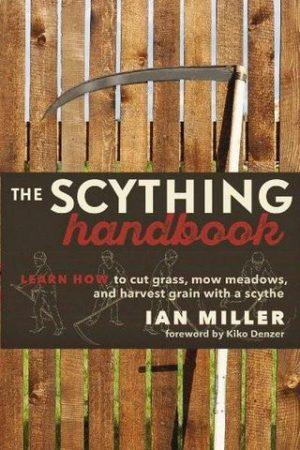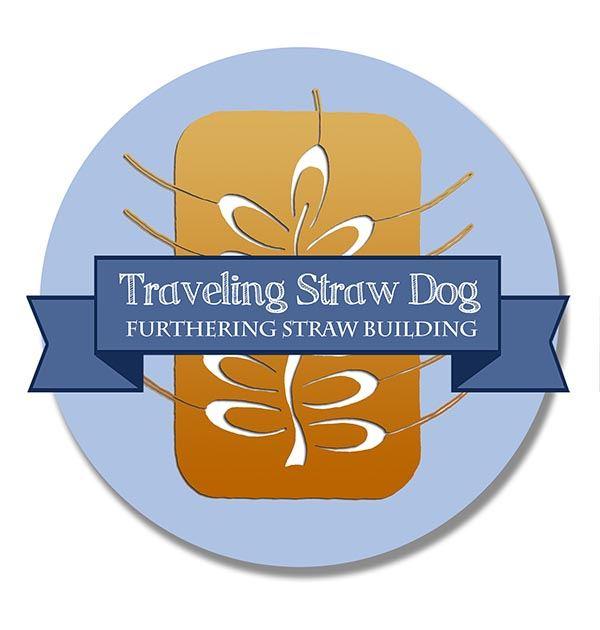Straw Bale Building Details
0,00 €
| Infos : | 8 x 10” |
|---|---|
| Language of origin |
An Illustrated Guide for Design and Construction
Straw bale buildings promise superior insulation and flexibility across a range of design aesthetics, while using a typically local and abundant low embodied-energy material that sequesters carbon—an important part of mitigating climate change.
However, some early straw bale designs and construction methods resulted in buildings that failed to meet design goals for energy efficiency and durability. This led to improved building practices and a deeper understanding of the building science underlying this building system.
Distilling two decades of site-built straw bale design and construction experience, Straw Bale Building Details is an illustrated guide that covers:
– Principles and process of straw bale design and building, options, and alternatives
– Building science of straw bale wall systems
– How design impacts cost, building efficiency, and durability
– Avoiding costly mistakes and increasing construction efficiency u Dozens of time-tested detailed drawings for straw bale wall assemblies, including foundations, windows and doors, and roofs.
Whether you’re an architect, engineer, contractor, or owner-builder interested in making informed choices, Straw Bale Building Details is the indispensable guide to current practice in straw bale design and construction.






